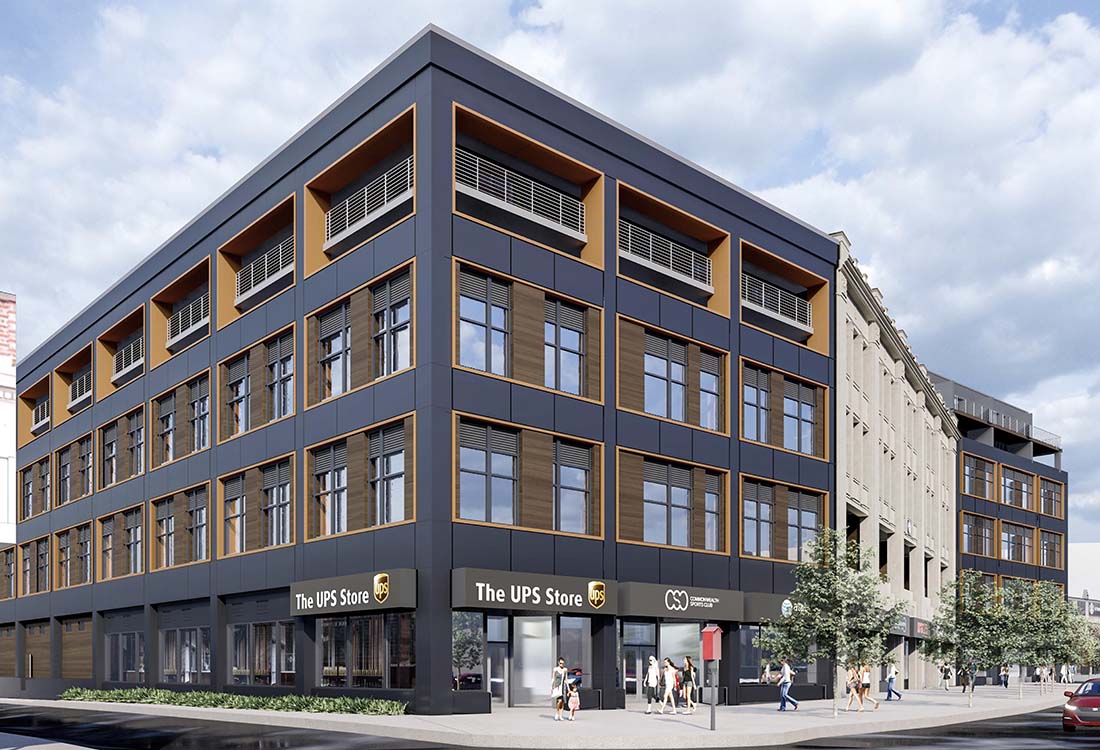THE ATRIUM @ 1079 Commonwealth Ave
ALLSTON, MA
Renovation of an existing multi-family residential/commercial mixed-use building, located at 1079 Commonwealth Avenue in Packard’s Corner, Allston. Originally the Packard car dealership and manufacturing circa 1915-1930, the two structurally separate buildings were converted to mixed-use in the 1980’s. The building is on an 85,000 SF lot with residential living area of approximately 300,000 SF distributed on the upper 5 stories. The existing structure is reinforced concrete on floors 1- 4 with an addition of a 5th floor on the former roof level. The first floor of the building houses commercial tenants and parking while floors 2-5 are residential floors.
The core and shell building upgrades include a completely new metal panel façade within the historic masonry frame. Maximized fenestration at commercial and apartment floor levels bring natural light well into the lofty apartment units with their 11 foot high ceilings. Structural repairs and mechanical, electrical, plumbing, and fire protection systems upgrades are in the renovation project scope.
The apartment interiors rehabilitation includes renovation of 186 units. The proposed plans feature a variety of unit layouts, ranging in size and configuration from single floor studios to 3-Bedroom/2.5 bathroom townhouse style apartment units. The building will be fully accessible and will include ten newly appointed accessible units. Each spacious apartment will be fully upgraded in a contemporary aesthetic with new kitchens, bathrooms and individual laundry rooms. Wood and LVT flooring, new finishes, fixtures and lighting will bring these older style apartments up to a premier luxury status. Some apartments will have either courtyard or street-facing balconies capturing scenic views of the neighborhood and beyond to the Boston downtown skyline.
Common areas and resident amenities will include a private courtyard with outdoor pool, tenant lobby lounge with fireplace and on-site garage parking. Residents will have convenient access to the newly renovated health club at the 1st floor level of The Atrium – the Commonwealth Sports Club.
Date:
Estimated date of completion 2025
Client:
Atrium on Commonwealth Associates, Inc.
Architectural Interiors/Builder:
Hamilton Construction Management Corp
Collaborators:
Simpson Gumpertz & Heger
Margulies Perruzzi









